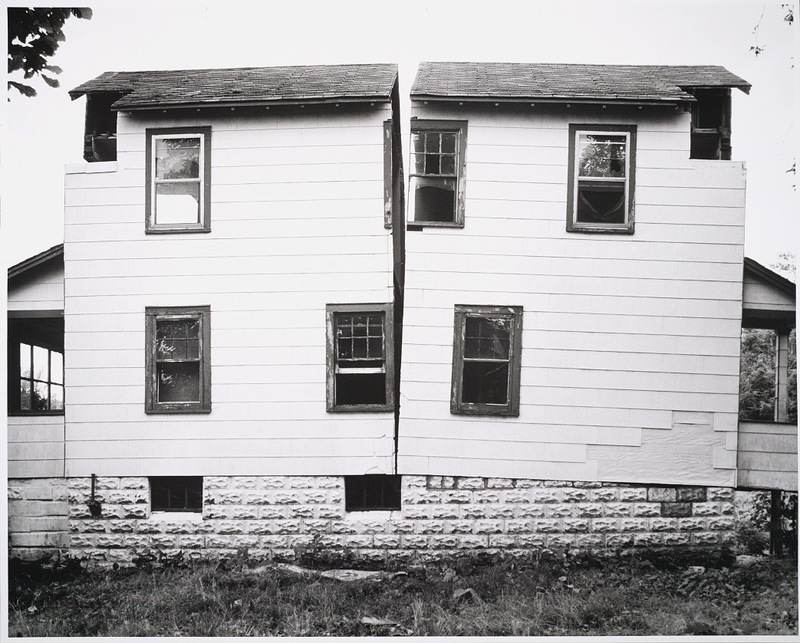 The Stretto House is located on a site adjacent to three ponds where a river runs through them. The river pours over the concrete dams which contain water within them. There is a constant murmuring sound created by the flowing water. Hence, the scenery is similar to the stretto form where musical phrases overlap one another. In particular, Steven Holl adopted Bartok's four part composition - Music for Strings, Percussion and Celeste as the inspiration for his design. The challenge is to materialize musical characteristics and qualities in the construction of the house; to represent the following narrative:
The Stretto House is located on a site adjacent to three ponds where a river runs through them. The river pours over the concrete dams which contain water within them. There is a constant murmuring sound created by the flowing water. Hence, the scenery is similar to the stretto form where musical phrases overlap one another. In particular, Steven Holl adopted Bartok's four part composition - Music for Strings, Percussion and Celeste as the inspiration for his design. The challenge is to materialize musical characteristics and qualities in the construction of the house; to represent the following narrative: Powerful flows of rhythmical divisions and irregular tensions made time seem to stand still or to rush forward with irresistible momentum.
 The resulting composition encompasses the abstraction of the stretto form: overlapping floor planes connect one space to another in a continuous flow, while roof planes overlap one another and articulate with a different rhythm. The play between floor planes and roof planes creates the arched walls and a series of openings along the ceiling. At the same time, the spatial expression is an experimentation of light, materials and textures, smells and sound.
The resulting composition encompasses the abstraction of the stretto form: overlapping floor planes connect one space to another in a continuous flow, while roof planes overlap one another and articulate with a different rhythm. The play between floor planes and roof planes creates the arched walls and a series of openings along the ceiling. At the same time, the spatial expression is an experimentation of light, materials and textures, smells and sound.Domus commented on the project in the 1992 December issue, #744:
'A house surrounded by green becomes intensely articulate writing. In the style of a musical score, Holl composes a many-voiced dialogue between water and light, spaces and materials, nature and construction. A design but also a manifesto, in which the most abstract thought and professional craftsmanship meet beyond the limits of academy or hollow provocations.'Stretto House, 1989-1991
Location: Texas, United States
Program: Private residence
Size: 7,500 sf
websites: http://www.stevenholl.com/project-detail.php?id=26&worldmap=true
http://storiesofhouses.blogspot.com/2006/04/stretto-house-in-dallas-by-steven-holl.html
- Jesse












